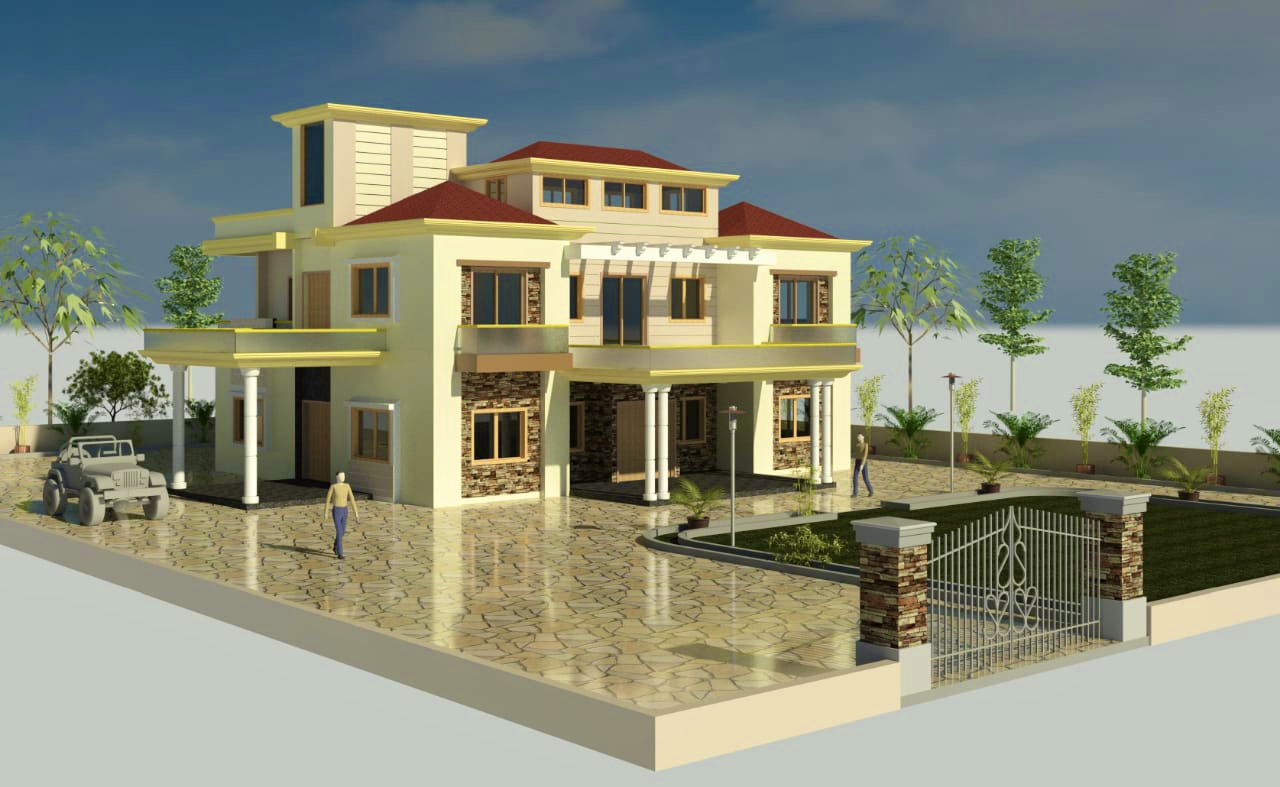
- Owner: Ashok Kad
- Location: Kadachiwadi
- Estimated cost: 1.5 Cr.
- Project Type: Residential
Empowering Innovation, Transforming Ideas into Reality.
Tranquil Vista Estate is an exquisite architectural visualization that embodies the pinnacle of luxury living, blending contemporary functionality with the timeless allure of classic design. This digital portrayal crafts an image of a two-story residence adorned with a palette of soft neutrals, highlighted by stone textures and a stately red-tiled roof that echoes durability and classic charm. The design philosophy revolves around a tranquil living experience, with every aspect meticulously chosen to create a harmonious and balanced environment. Structural elegance is evident in the prominent white columns that frame the main entrance, while functional overhangs provide comfort on the shaded balconies. The estate’s approach, a driveway of interlocking stone, leads to a nostalgic vintage jeep, setting a tone of refined taste and personal touch. Landscaping is an oasis of greenery, with young trees and manicured lawns offering a serene retreat. A secure, ornate wrought-iron gate delineates the property, ensuring privacy with a sophisticated flair. Advanced rendering techniques are utilized to present realistic textures and lighting, showcasing the property’s potential and highlighting sustainable features like energy-efficient fixtures, rainwater harvesting, and solar panels.
The aim of Tranquil Vista Estate is to present a visualization that is not just a model of high-end living but a narrative that invites viewers to envisage a life within, suggesting a sanctuary that is as responsible and eco-friendly as it is beautiful and serene.

