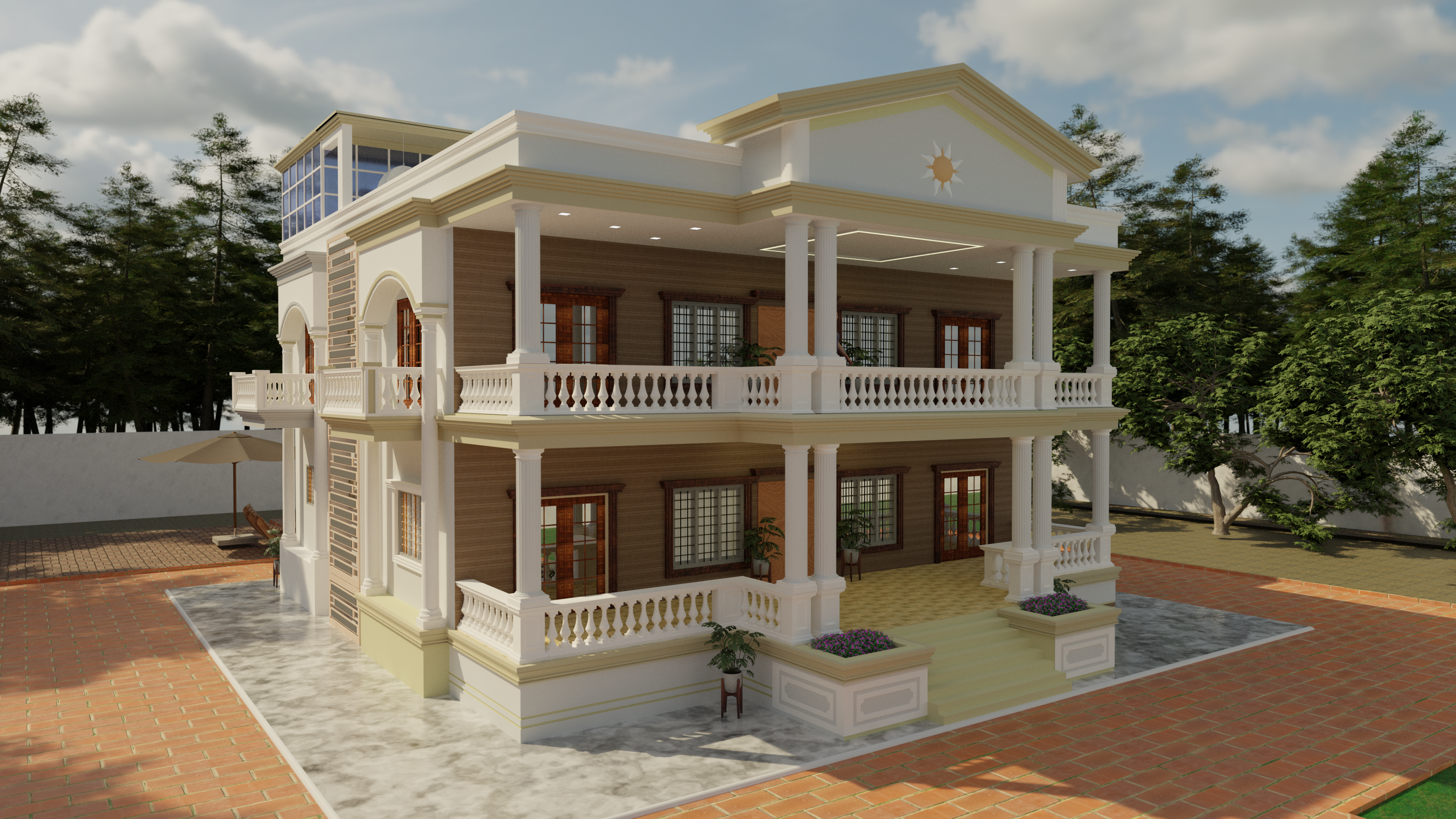
- Owner: Mr. Dhananjay Medankar
- Location: Medankarwadi
- Estimated Cost: 2 Cr.
- Project Type: Residential Building
Empowering Innovation, Transforming Ideas into Reality.
Set against a backdrop of whispering pines, the "Pinecrest Pavilion" stands as a testament to classical architecture reimagined for modern living. This visualization presents a grand two-story structure, where the past's charm is interwoven with today's comforts. The estate features a symmetrical façade with robust Corinthian columns supporting broad, covered balconies that offer a serene vantage point overlooking the grounds. The exterior is adorned with brick accents and large, welcoming wooden doors that hint at the warmth within. The central pediment, embellished with a sun motif, crowns the entrance, symbolizing the home's bright, auspicious aura. Hues of cream and earthy brown harmonize with the environment, while meticulous landscaping softens the estate's stately lines. Twin planters brimming with vibrant flora frame the steps, leading to a spacious porch area—a nexus of hospitality and grace. The design seamlessly incorporates sustainability, with potential features like low-emission windows and environmentally sensitive materials.
This architectural visualization, Pinecrest Pavilion, is crafted not just as a dwelling but as a sanctuary that promises tranquility and refinement, beckoning to those who seek an abode that celebrates an enriched lifestyle amidst nature's tranquility.

